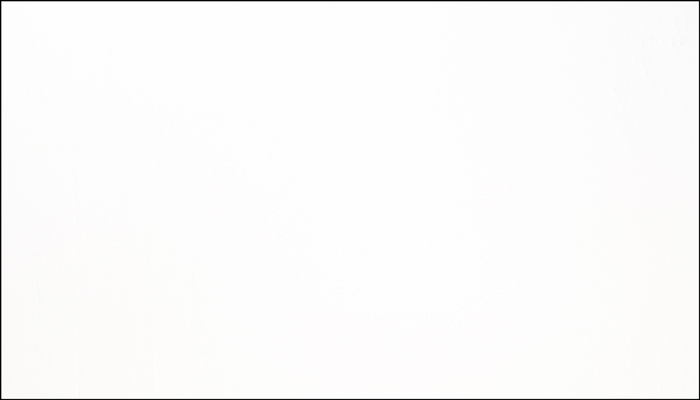“Empty home” represents architecture without things. This architecture allows to hear silence, to inhale peacefulness, and to get rest. The space acquires a new meaning by freeing itself from things and creating more leisure time to a person. Human body becomes the most important object in an empty home while architecture is only an auxiliary robe.
Target structure of the designed single storey house is formed out of three clearly separated functional parts: supplementary, connective and residential. The first supplementary part of the building consists of: cloakroom, corridor, bathroom, toilet, kitchen and dining room. This part of the building serves main human needs – food, hygiene and everyday life. The second part of the building consists of tambour and closed yard with a small garden located under the open air. This part of the building has a preparatory function of a passage from supplementary accommodations to the residential space. The third part of the building is the residential space. This part, which is the main part of the building, is a spacious and square shaped restroom. The designed accommodation has no things therefore a person feels free there from consumption and accumulation of ideas.
|

