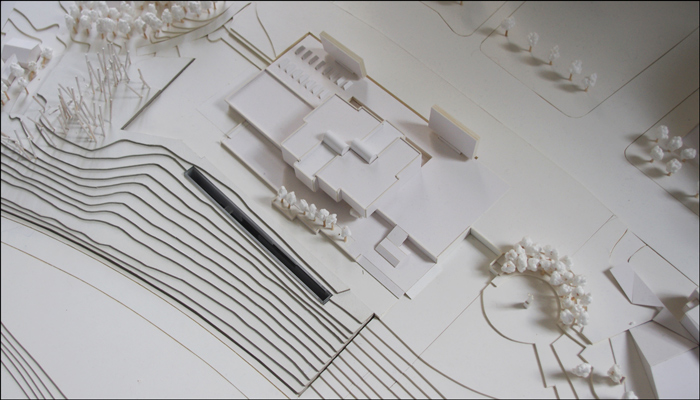| |
| THE MODERN ART CENTRE |
| |
| Architects: Vladas Balsys, Liudas Kalkis, Dovile Furmaniukaite. |
| Designer: Adomas Mockus |
| Form: Competition project. |
| Adress: Vilnius, Lithuania. |
| Date: 2011 |
| |
| |
| |
| IDEA |
| |
Modern Art Centre is three-floor house also projected underground, seeking to get it’s visual intervention in Vilnius urban area as minimum as possible. All flours of new museum are planned around open area of building – the atrium, which is dominant of the structure. In such way this area forms original expression of architecture – the unusual relation between depth and light. So the museum of Modern Art Centre is being created as an historical space between past and present. In this way, with the new architectural space there is trying to reveal period of Lithuanian modern art from 1960 to present. This difficult period of fifty years – is grand socialist ideas, unfulfilled inside dreams, and belief in better future. On the other hand it is also propaganda of Cold War, special external secrecy, period of permanent oppression. And finely it is also the period of social changes, opening of freedom and independence. All these phenomena speak about confinement and liberation of political ideology in mentioned period. So, in order to reveal processes in this period the architectural idea of building is maximally focused to the internal space. Meanwhile, outside of the building is only invisible and sharp art history line between past and present.
|
| |
| |
| URBAN SOLUTION |
| |
Building that is being projected is in newly formed center of Vilnius – on the right bank of the Neris, in one of the parcels bordering with Upes street. The new Modern Art Centre is planed in eastern part of the parcel, underground, seeking to preserve the natural environment highlighting the current urban landscape. Thus, the present National Art Museum designed in 1968 (Museum of the Revolution of LSSR) by architects Gediminas Baravykas and Vytautas Vielius remains one of most important visual objects in this space. In this area there is retained green lawn, which is very important urban pause allowing clear understanding of dominant architectural monumentality of the National Gallery of Art. The projected Modern Art Centre building will be minimally visible from the left bank of the Neris, Upes street, White Bridge, bridge of Gelezinio Vilko street and Konstitucijos prospect. The new urban decision will minimally affect the right bank of the Neris also will form new visible and invisible image of the city.
|
| |
| |
| • Project review. |
| |

