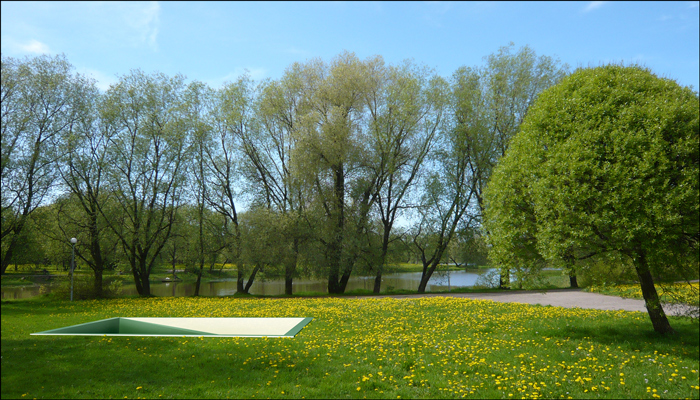| Lt | En | News Architecture Art processes Contacts |

|
 |
| < | > | 1 | 2 | 3 | X |
| THE INVISIBLE HOUSE |
| Architect: Vladas Balsys |
| Form: Competition project (1st place). |
| Competition organizer: Lithuanian Architects Association (LAS) and JSC „Doleta” |
| Adress: Klaipeda, Lithuania. |
| Date: 2010 |
| Awards: award of INA 2010 exhibition for the best idea of individual house. | International "20+10+X WA Awards" award of "World Architecture Community". |
| ABOUT PROJECT / LNPRESS QUESTIONS |
Q: What was the client’s requirement for this project?
A: Since the project had not real customer during the creative process an imaginary client was jokingly called the invisible man. The main goal was to create an invisible house, without creating of any special invisible materials. This project was just an architectural experiment. Q: Kindly describe the conceptual basis of the project. A: For me an invisible house associates with an ultimate absurd, well, at best, it associates with some strange joke. Therefore, talking about invisibility, we should clearly distinguish possibilities of visible and invisible things at first. So, today there are apparently too many mistakes and questions in the traditional architecture that surrounds us. Visual architecture is very problematic and it would be hard to deny that. Meanwhile, possibilities of invisible architecture are special – close your eyes and you will understand that invisibility is freedom right away. Q: What materials are used in this project, why and where? A: “If at first, the idea is not absurd, then there is no hope for it.” - Albert Einstein once said. It is necessary to create invisible substance to create an invisible house. Invisibility is not necessarily a feature of an invisible object. It could be simply an absence of visual contact between the observer the one who is observed. The building is integrated under the ground in the project “Invisible house”. The house that was “drowned” in such way becomes relatively invisible – facade of the building disapears, volume becomes incomprehensible, visually the height becomes null and the form becomes incomprehensible. Q: Please elaborate on the various spaces, their functions and the space planning involved. A: Target scheme of an invisible house stays usual and rational: notably laconic and simple square inner yard is formed and there are dwelling house accomodations arround the yard. There are necessary amount of light incoming due to huge inner yard space, while from accomodations of the building there is a minimalistic view that marks ascetic line between the sky and the earth. Inner yard is built in a way that it seems that its weight is designed to inhale and feel the calm, depth and silence of the invisible architecture. |
| • Project review. |
| © Vladas Balsys / 2007-2012 |