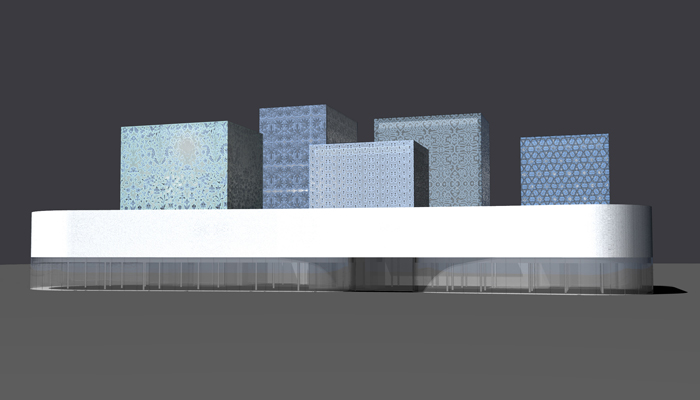| |
| IBRAHIM |
| |
| Architects: Zygimantas Vilcinskas, Vaidotas Dapkevicius, Vladas Balsys |
| Organizer of competition: Lithuanian Architects’ Association. |
| Form: competition project.. |
| Adress: Kalvariju str. 14a, Vilnius, Lithuania. |
| Date: 2008 |
| |
| IDEA. THE HINT OF HISTORICAL STRUCTURE |
| |
The building leaves a piece of vanishing urban model in growing “Vilnius hill”, and naturally joining into a developing territorial structure. The building is a dialogue between historical past and present, between the priorities of the customer and community. The building is equally important in conceiving it from any point of the surrounding environment. |
| |
| BUILDING |
| |
The expression of the building lies in a composition of a two story commercial fluid form along the perimeter of the ground floor and five different sizes of rectangular forms/structures on the upper floors. The upper part embodies a hyperbolized hint of a layout of the former Snipiskes district urban structure. The high-rise buildings are set back into the depth of the area away from the building perimeter along Kalvariju and Krokuvos streets. The height of the building development is rising towards the “epicentre” of the urban hill which is located on the western side of the developing area. The layout of buildings along the perimeter of the area is used as it is foreseen in the quarter development program. The movement around the building becomes more attractive when a new striking shape is applied to it and all external vertical angles are taken away. “Main entrance” or “main elevation” are not underlined or displayed. One section of the ground floor facade consists of a transparent glass construction. The rest of the facade is contrasting with the above mentioned section and is made to be at its maximum blind. A white concrete finishing is used and there are no signs or bill boards or any other publicity elements of the facades of the building. A natural lighting of the first floor is designed through the dormers in the roof. The external frameless pane construction is decorated with multiple print patterns of textile. In this way the hint of the customer’s activities is underlined. |

