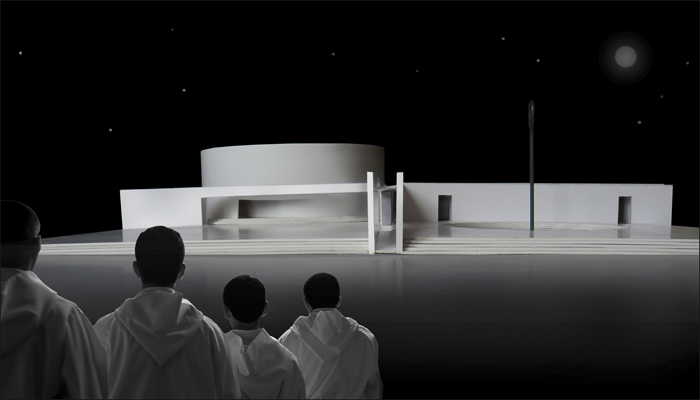The idea of sacralic complex – four cross spaces, having next belfry of St. Brunon with catchment (space 1 / southwest), square of St. Brunon (space 2 / northwest), church of St. Brunon (space 3 / northeast) and monastery of St. Brunon with internal yard, vestry, chapel, educational centers (space 4 / northeast).
Four cross spaces is a place where person can hear (space 1), come (space 2), believe (space 3) and live (space 4).
Composition of architectural complex is made of circle, square and cross. These symbols of geometry are chosen on purpose. Circle symbolizes unity, absolute, perfection, sky, spirituality, sign of sun. In Christian iconography it is a symbol of vitality and resurrection. Square symbolizes land, limitation, static, four directions of the world. Cross as a sign is related to number 4; it also symbolizes crossing of sky and earth, time and space, and cross as crossroad – ways of live and dead.
Sacralic architecture is like music, which cannot be seen with eyes, but can be heard and felt.
|

